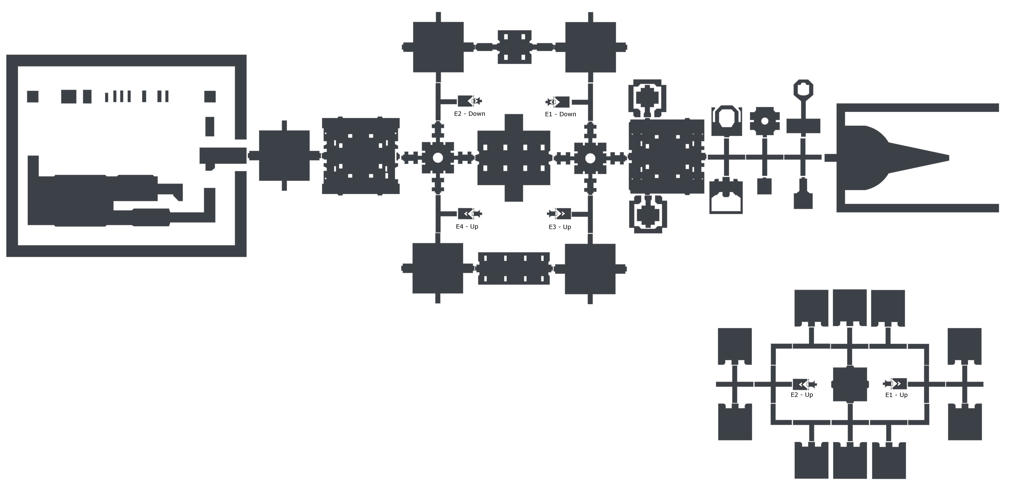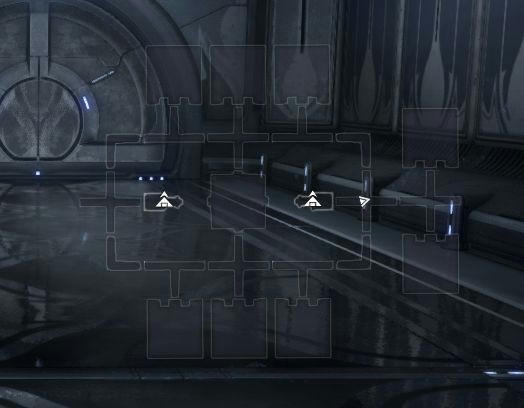Hi Warframe community, The purpose of this thread is to provide an example of what a thought out dojo will look like. Feel free to copy the layout, be inspired to share yours, or join us and enjoy it firsthand! WE ARE RECRUITING, CLICK HERE FOR INFO
I spent a lot of time learning the dojo "tools" and managed to build a nice dojo that has all the useful rooms in one convenient location, is not a linear build (which is hard with parent / child limitations), and has plenty of interesting room candy to look at. This design has the following aspects:
- All the reactors in the basement -The elevators going down (and future up) connect allowing access from different paths - All research rooms close to spawn point (in greatest hall located on far right) because they are what we use most - The dueling rooms are in the spawn point - The obstacle course is at the end (but hey, if you're going to run obstacle, you need to run to get there) - A layout that looks like a giant space ship - Future expansion will have the same layout in the basement; but on an upper floor. This will include barracks and any new rooms (I'm hoping for a docking station for our future Warframe ships)
To do this, I used the tools here: Dojo Map Icon Set (U13 Dojo Room Added) and of course a photo editor. I personally use the freeware GIMP and just create a large layout with many layers easily moving them around until I find what I like and know it fits. The dojo tools in Warframe are not forgiving. This method will save you weeks if not months of trial and error! Here is the blueprint of Combat Control Clan dojo:
Here is the first floor in-game:
Here is the power level basement: Notice I still managed to fit in a garden and the elevators connect. It is possible to leave the first floor, go into the basement, and come up on the other side! There is also plenty of room for future growth by adding a cross connector and additional reactors.
Question
Educated_Beast
CLAN DOJO LAYOUT - COMBAT CONTROL



Hi Warframe community,
The purpose of this thread is to provide an example of what a thought out dojo will look like. Feel free to copy the layout, be inspired to share yours, or join us and enjoy it firsthand! WE ARE RECRUITING, CLICK HERE FOR INFO
I spent a lot of time learning the dojo "tools" and managed to build a nice dojo that has all the useful rooms in one convenient location, is not a linear build (which is hard with parent / child limitations), and has plenty of interesting room candy to look at. This design has the following aspects:
- All the reactors in the basement
-The elevators going down (and future up) connect allowing access from different paths
- All research rooms close to spawn point (in greatest hall located on far right) because they are what we use most
- The dueling rooms are in the spawn point
- The obstacle course is at the end (but hey, if you're going to run obstacle, you need to run to get there)
- A layout that looks like a giant space ship
- Future expansion will have the same layout in the basement; but on an upper floor. This will include barracks and any new rooms (I'm hoping for a docking station for our future Warframe ships)
To do this, I used the tools here: Dojo Map Icon Set (U13 Dojo Room Added) and of course a photo editor. I personally use the freeware GIMP and just create a large layout with many layers easily moving them around until I find what I like and know it fits. The dojo tools in Warframe are not forgiving. This method will save you weeks if not months of trial and error! Here is the blueprint of Combat Control Clan dojo:
Here is the first floor in-game:
Here is the power level basement:
Notice I still managed to fit in a garden and the elevators connect. It is possible to leave the first floor, go into the basement, and come up on the other side! There is also plenty of room for future growth by adding a cross connector and additional reactors.
(Most) comments are welcome and encouraged.
Link to comment
Share on other sites
7 answers to this question
Recommended Posts
Create an account or sign in to comment
You need to be a member in order to leave a comment
Create an account
Sign up for a new account in our community. It's easy!
Register a new accountSign in
Already have an account? Sign in here.
Sign In Now